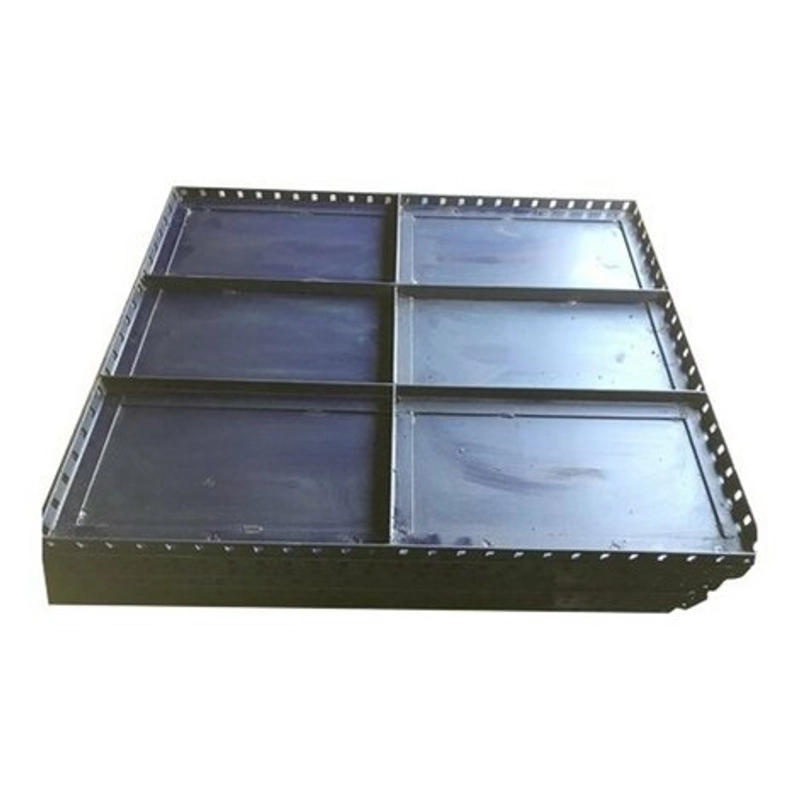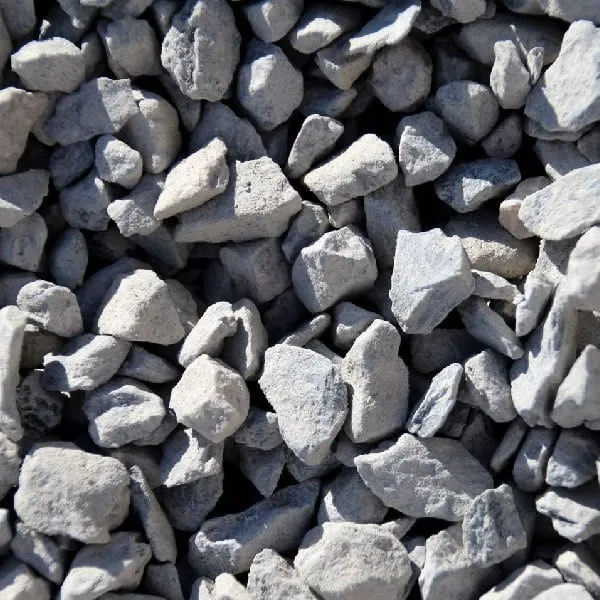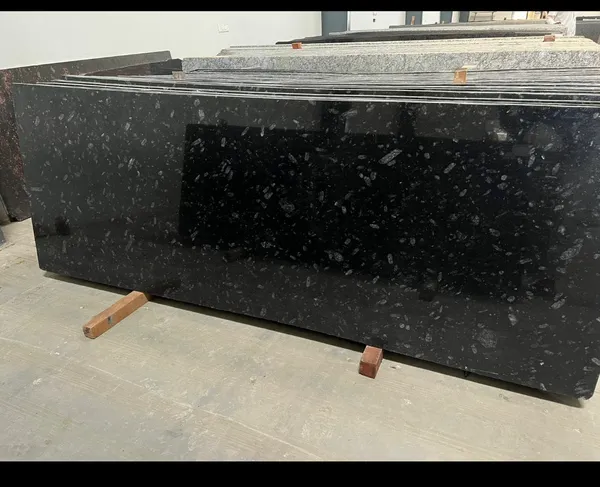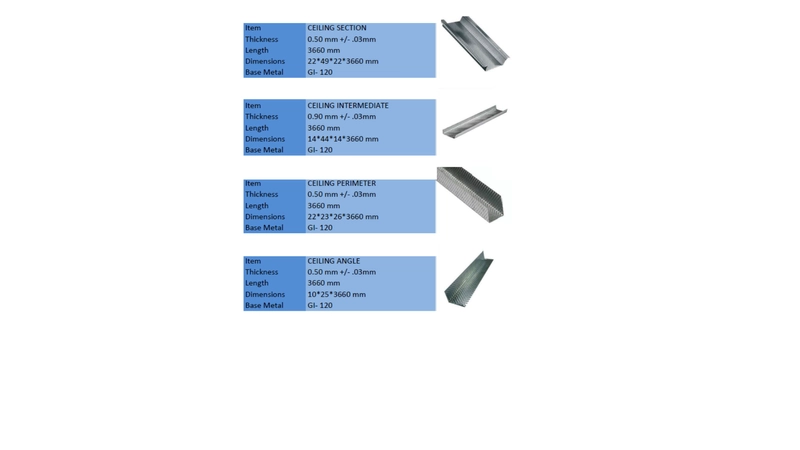Kepenk PLAKASI

Ürün fiyatı
Talep üzerine fiyat
Ödeme ve gönderim bilgileri
Kepenk PLAKASI
Sengol Exports
Ürün detayları
Ahşap çıtaların aralığı çatı betonunun kalınlığına göre belirlenir. Genel olarak, çatının kalınlığı 0,15 m'den azsa, ahşap çıtaların aralığı 180 mm olmalıdır. Kesme duvarı ve sütun veya kirişlerin genişliği 1 metreden fazlaysa, ek bir sabit çerçeve olmalıdır. Kesme duvarı: Aralığı ayarlamak için duvarın yüksekliğine ve kalınlığına göre ahşap çıta aralığı. Örneğin, 2,8 m yüksekliğinde ve 0,3 m kalınlığında bir duvar alın Ahşap çıta aralığı 170 mm olmalıdır. Tahtanın ahşap çıtası ve dikey kaburga karşılıklı olarak dik olarak sabitlenmelidir. Çivi kenardan 15mm-30mm olmalı, tırnak kuvveti orta olmalı ve tırnak uzunluğu 40mm50mm olmalı, çok uzun veya çok kısa olmamalıdır. Kesme duvarı ve sütun birlikte tahtayı oluşturduğunda boşluk bırakılmamalıdır ve kirişlerin, duvarların ve WEP tabakasının bağlanabilmesi için iç köşede (duvarın alt kısmı) ahşap bir çıta bulunmalıdır. Kesme duvar kalıbı önce bir bütün halinde bir araya getirilmeli, sonra kaldırılmalı ve ardından düz bir şekilde yayılmalıdır, böylece emek yoğunluğu azaltmak, aynı zamanda iyi bir etki yaratır. Kiriş tabanı, beton harcı sızdırmamak ve malzemelerden tasarruf etmemek için 15 mm'lik bir musluk, tahta bir musluk bırakılmalıdır.
Tedarikçi hakkında
Tedarikçi sayfasını ziyaret edinTedarikçi ile iletişime geç
Tedarikçiden daha fazla ürün
Benzer ürün

Seramik ve porsele...
0f 45* 45, 60* 60 ve 60* 120 boyutlarında seramik ve ...
TURKISH FORWARDER...

Demir, Seramik Kar...
Ürünlerimiz kalite söz konusu olduğunda en iyisidir ç...
Arad Branding

Alçı Sıva Alçı Toz...
Doğrudan uygulama: Tuğla, blok ve beton duvarlar dahi...
RCC

𝐁𝐔𝐈𝐋𝐃𝐈𝐍𝐆 �...
& --------------------------------------------------...
Viet Go

Silis kumu
---------------------------------------------- Men...
Viet Go

24x48 Cilalı Porse...
24x48 cilalı porselen karolarımız, hem dayanıklılık h...
BlackWorld Tiles

Doğal taş mozaikle...
Doğal taş mozaik duvar kaplaması
PRAKASH GRANITES

Doğal taş granit p...
Döşeme duvar kaplama yüksekliği için doğal granit lev...
PRAKASH GRANITES

Doğal granit levha...
Doğal granit levhalar duvar kaplaması döşeme yüksekli...
PRAKASH GRANITES

Doğal taş Garnit p...
Döşeme için doğal taş granit levhalar
PRAKASH GRANITES

